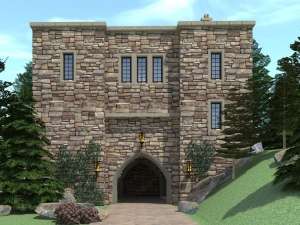Are you sure you want to perform this action?
Create Review
This unique two-story house plan is a large castle tower house delivering European flavor of the Old World. It is designed with a central lightwell giving it a one-of-a-kind design. The drive-out basement level provides access to sheltered parking for three automobiles. Decorative arches add a touch of flair here. Nearby, double doors open to the foyer where stairs and an elevator lend access to the upper-level living areas. Don’t miss the large storage space and mechanical area at the basement level. The first floor delivers the great hall, a generous living area for formal or casual get-togethers. A fireplace warms this space on wintry nights. Doors flanking the fireplace open to the covered porch/watch where more decorative arches contribute European style. The office is a peaceful space, ideal for those who work at home. A half bath here offers convenience. Now pay attention to the chef’s kitchen designed to accommodate a 48” refrigerator and a 48” range. A large meal-prep island anchors this space. The walk-in/butler’s pantry with built-in cabinets connects the kitchen with the elegant dining room, the site of many memorable meals in the years to come. Adjacent to the kitchen, the two-story green house is the most unique feature about this home plan. It provides a place to grow your own herbs, vegetables, and fruit trees. Now follow the turned stair to the upper level where windows surround the lightwell allowing you to gaze down on the auto entry. The upper level is secluded for privacy and holds four peaceful bedrooms. A double door entry, huge walk-in closet and sumptuous bath complete with sitting areas, jetted tub, dual sinks and a double shower embellish your master suite. Three family bedrooms offer large closets and share a hall bath. The laundry room is positioned on the second floor for convenience saving steps on wash day. Finally, don’t miss the stairs leading up to the outdoor living spaces on the roof.
The foundation is 14” ICF.
Other square footage (532 sf) includes 247 sf greenhouse and 285 sf mechanical space.

