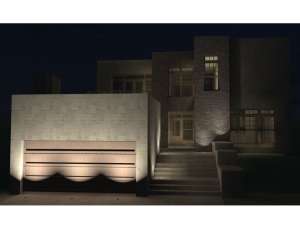Are you sure you want to perform this action?
Create Review
Inspired by the Texas hill country, this modern two-story house plan is finished with stone, tile and traditional windows. The covered entry opens to the foyer where you’ll find the spacious theatre room complete with TV theatre wall and two pairs of double doors, one opening to the covered patio and the other opening to the rear porch. To the right of the entry, the kitchen features an eating bar and walk-in pantry as it overlooks the living room. Three bedrooms are positioned for privacy upstairs where the master bedroom/Bedroom 1 offers a private bath, walk-in closet, and access to the deck. Bedrooms 2 and 3 enjoy ample closet space and share a full bath. Notice the laundry room, strategically positioned to save steps on laundry day. A sitting room is situated on the upper level and provides quite space for a computer desk or place to read bedtime books to the kids before tucking them in for the night. It also accesses the front deck and the rear sundeck. Finally, pay attention to the two-car garage. It features a rooftop sundeck with wood-burning fireplace, just right for outdoor dinners and entertaining. This home is designed to take advantage of the surrounding views on a large piece of property, but it would work well on most city lots too. The floor plan offers 9’ ceilings throughout. Structurally, this home is designed with a concrete slab on grade. The floor system is pre-engineered wood trusses, and the roof is standing seam metal, a plywood deck and pre-engineered wood trusses. If you’re looking for modern living in a practical design, this contemporary home plan is the one for you!

