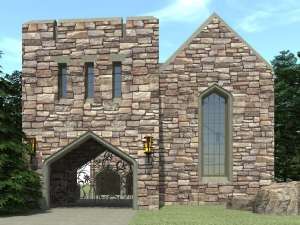There are no reviews
Reviews
Reminiscent of a Scottish Highland castle, this unique two-story house plan delivers the look and feel of the Old World. The exterior is finished with local field stone, slate roofing, gothic stone arches and a wrought iron detailing. A covered entry leads the way to the motor court and two-car garage. Don’t miss the rose garden/courtyard on the left. A terrace connects the garage with the living areas and the pool lies beyond decorative arches. Now take a look inside. The gathering spaces are arranged on the main level with arches defining the kitchen and dining rooms while maintaining openness with the family room beyond. This arrangement works well for everyday happenings and entertaining guests. Positioned for privacy, four bedrooms delight in peace and quiet upstairs. Your master bedroom boasts a walk-in closet and private bath. The family bedrooms offer ample closet space and share a compartmented bath. Notice the upstairs laundry room saving footsteps on laundry day. A stunning sundeck and overlook connect with the studio/flex space above the garage. Structurally, this home is designed with a slab on grade. The first and second floor systems are pre-engineered wood trusses. The slate roof is supported by a plywood deck and pre-engineered wood trusses. Finally, enjoy 10’ ceilings throughout. Though the exterior of this European home plan offers a glimpse into the past, the interior is designed for your family’s present and future living needs.

