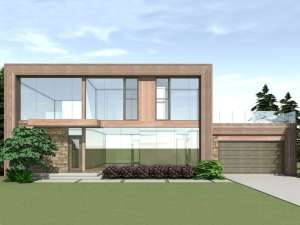There are no reviews
Reviews
This contemporary Sunbelt house plan features an exterior finished with stucco and metal panels over a waterproof barrier and wall sheathing. The design is simple and clean with all of the interior spaces focused on exterior views. Upon entering, you’ll notice a wall of windows lining the front of the home where natural light abounds in the living room. Beyond, the combined dining area and kitchen enjoy windows revealing back porch views, an island with seating and a culinary pantry. The 2-car, garage is situated next to the kitchen making it easy to unload groceries after a trip to the store. Your master bedroom is positioned on the main level for easy access and enjoys a walk-in closet and refreshing bath complete with double bowl vanity and unique shower. Three family bedrooms are positioned for privacy upstairs and offer large closets. They share a compartmented bath equipped double bowl vanity. The laundry room is located nearby for convenience. Pay attention to the spacious family room offering a casual place to kick back and relax with the kids. Finally, a sundeck delivers a great outdoor living space! This home is designed with a slab on grade and 10’ ceilings throughout. The second floor calls for pre-engineered wood trusses, and the roof is standing seam metal, a plywood deck and pre-engineered wood trusses. The air-conditioning system is located in the attic, and a tankless water heater is located in the linen closet. If you are looking for a modern family home design, you’ll find it with unique two-story house plan.

