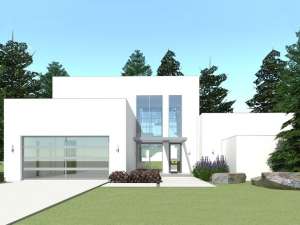There are no reviews
Reviews
This contemporary Sunbelt house plan is styled after the luxury beach homes of the Caribbean Coast. The exterior is finished with a sand-finish stucco over a waterproof barrier and wall sheathing. It is complemented with clean lines and plenty of windows, which deliver stunning curb appeal with a modern twist. Stepping inside, the foyer and theatre combine to make a grand first impression with a spectacular two-story ceiling, views to the balcony above and a modern stair case leading to the second floor. Beyond, the kitchen reveals a handy eating bar and adjoining dining area as well as a large pantry and access to the laundry room and double garage. Folding doors open the back of the house to the patio where you’ll find a relaxing outdoor living space complete with fireplace. You’ll appreciate your first floor master bedroom complete with walk-in closet, well-appointed bath and access to your very own private garden as well as the pool deck. On the second floor, the balcony gazes down on the theatre room and connects with a peaceful office, two family bedrooms and a full bath. Don’t miss the rooftop observation deck with glass railing. Structurally, this home is designed with a concrete slab on grade. The floor system is pre-engineered wood trusses and the roof is standing seam metal, a plywood deck and pre-engineered wood trusses. Thoroughly modern, yet comfortable and family-friendly, this unique two-story house plan pays attention to our current lifestyles.

