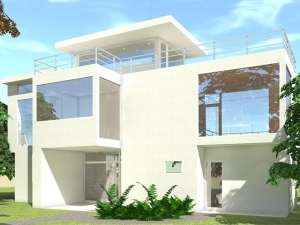Are you sure you want to perform this action?
Create Review
This contemporary, Sunbelt house plan delivers a modern floor plan designed for a rear view. The first floor holds the bedrooms while the second floor features the living spaces overlooking the backyard and beyond. To the left of the foyer, the master bedroom features a walk-in closet and deluxe bath. On the right, Bedrooms 2 and 3 share a hall bath and are positioned near the laundry room for convenience. Now follow the stairs to the second floor. Here, walls of windows fill the living spaces with natural light. The living room enjoys access to a comfortable deck while the office features built-in shelves and front yard views. The kitchen and nook make light work of casual meal service while the dining room is reserved for formal meals. This two-story house plan is designed with a concrete slab on grade. The second-floor system is pre-engineered wood trusses. The roof is composed of a flat membrane roof and pre-engineered wood trusses. The exterior is finished with stucco over a waterproof barrier and wall sheathing. A Spacepak air-conditioner and an on-demand water heater are located in the storage closet on the first floor. If you are looking for modern living and a one-of-a-kind home design, you’ll find it with this unique contemporary house plan!

