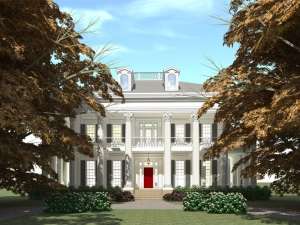There are no reviews
Reviews
Fashioned with classic Greek Revival style, this luxury house plan neatly blends Southern and Colonial styling delivering elegant street appeal. The double porch is characteristic of Southern homes and fully wraps the design offering shade on all sides of the house while providing outdoor spaces for entertaining and relaxing. The exterior showcases Corinthian porch columns, a large detailed entablature, full-height triple-hung windows, and a sand stucco finish. Inside, the formal living room and dining room assume their traditional positions at the front of the home flanking the foyer, the perfect arrangement for formal entertaining. Built-in shelves, stepped ceilings and fireplaces complement each space. At the center of the design, the reception area boasts a fanciful ceiling treatment and directs traffic to the back of the home or to the second level. The kitchen is any chef’s dream complete with huge walk-in pantry, island/table and butler’s pantry connecting to the dining room. Another fireplace warms the spacious family room and a rear hall lends access to the porch. At the top of the U-shaped stair, the sophisticated vestibule connects with three bedroom suites. Each showcases a private bath, walk-in closet and fireplace surrounded with built-in shelves. Well appointed, the master bedroom enjoys a private sitting room and lavish bath complete with dual vanities, a soaking tub and glass shower. Dramatic and impressive inside and out, this luxurious Southern Colonial two-story home plan is sure to make a statement!

