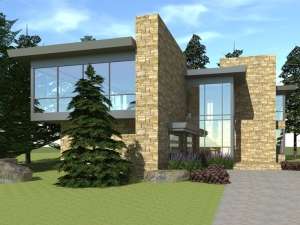There are no reviews
Reviews
Here’s a luxurious contemporary house plan designed for waterfront living. Windows afford views of the shoreline and surrounding landscape on both levels. Stepping into the foyer, you’ll find a two-story ceiling and convenient coat closet. The main level holds the family bedrooms and a causal family gathering space with the main living areas raised one level on the second floor for enjoyment of panoramic vistas. Bedroom 2 is perfect for a second master suite (identical to the master suite on the second floor) or a guest room. It boasts an expansive walk-in closet and deluxe private bath. Ample closet space enhances Bedrooms 3 and 4. A full bath is situated nearby. Pay attention to the two walls of windows filling the family room with natural light. You’ll appreciate access to the outdoors from this gathering space. The laundry room and an elevator to the second floor polish off this level of this stunning two-story home. Now take a look upstairs, where the living areas of this modern waterfront home plan are sure to capture your attention. Extensive use of glass lends a sophisticate touch with floor to ceiling windows and glass railings inside and outside on the deck. The L-shaped kitchen is efficient and showcases a grand island with bar-top seating. The dining space adjoins the kitchen and flows nicely into the sunken living room which rests atop the 2-car, side-entry garage. Enjoy dining alfresco on the sundeck or take in a beautiful sunset with friends and family. Bedroom 1, your master suite, showcases a huge walk-in closet and luxury bath outfitted with soaking tub, separate shower and double bowl vanity. Sliding doors open to the sundeck, ideal for stargazing with your loved one on a clear night. Luxurious, yet comfortable, this modern two-story house plan is sure to shine alone any shoreline!

