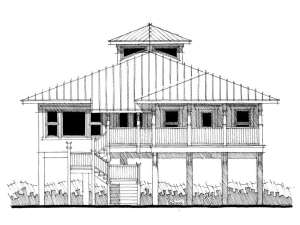There are no reviews
Reviews
Perched atop wood pilings, this beach house plan boasts unlimited views of the shoreline and surrounding landscape. Perfect for coastal properties, stairs from the front and rear porches offer access to beach and oceanfront activities such as surfing, sunbathing, and splashing in the tide. The exterior features simple trim and moldings, decorative railings and columns, coquina stucco finish and a classic silver standing-seam metal roof. An elevator provides access to the living areas from the lower level. Inside, the charm of Key West styling is evident. The open gathering areas sport vaulted ceilings and are well suited for entertaining with plenty of windows to view beautiful sunsets. The summer kitchen, rear lanai and spa encourage outdoor living, dining and relaxation where gentle sea breezes will soothe you. For formal occasions, serve your tasty cuisine in the dining room, or share casual meals in the sunny nook. The kitchen features efficient features like an island/snack bar combo and immediate access to the nook. Pay attention to the corner fireplace and built-in media wall enhancing the family room. A central tower reveals a bird’s-eye view of your surroundings and offers a private retreat. Now pay attention to the master suite. This pampering oasis features built-ins, a huge walk-in closet and deluxe bath. Don’t miss private access to the lanai and spa. Suite 2 is just right for guests. A walk-in closet, semi-private bath access and double doors opening to the porch are the amenities here. This design calls for tankless water heaters. For those who prefer beach and coastal living, this special ranch house plan is second to none.

