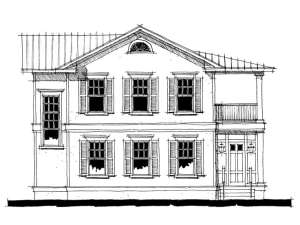Are you sure you want to perform this action?
Create Review
Fashioned with Charleston charm, this two-story house plan offers a strong Southern feel. Columns line the side porch adding a touch of elegance to the exterior where window shutters highlight the façade. Other exterior features include ornate trim and moldings, sand stucco finish, divided lite windows, decorative railings, and a standing seam metal roof. Double doors open to the foyer affording views of the formal living and dining rooms. Fanciful ceiling treatments and classy arches add stylish flair, perfect for hosting exquisite dinner parties. Beyond, the casual gathering areas team up creating an open space for everyday happenings. The step-saver kitchen features an angled eating bar as it overlooks the combined nook and family room. Special features here include a corner fireplace and three pairs of double doors opening to the sweeping porch. Just imagine sipping lemonade in rocking chair as you watch the grandkids or guests swim in the pool. Upstairs, two bedroom suites indulge in privacy. The master suite boasts a sumptuous bath decked with lavish spa tub, separate shower, and double bowl vanity. A roomy walk-in closet holds the laundry facilities. Bedroom 2 reveals a private bath and walk-in closet, great for a guest suite. Don’t miss the second-floor wrap-around porch offering views of the sunset. A two-car garage completes this floor plan. This design calls for tankless water heaters and 10’ stepped ceilings on both floors. Elegant and comfortable, this Southern house plan is an entertainer’s dream.
First floor wall framing is 2x8.
Second floor wall framing is 2x4.

