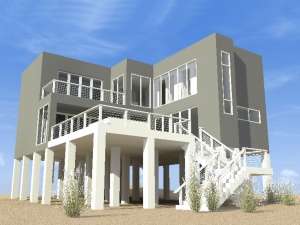There are no reviews
Reviews
A modern beach home, this two-story house plan is styled after the luxurious beach homes dotting the Florida Coast. The exterior displays clean and simple lines complemented by an abundance of glass, which fills the home with natural light. The L-shaped living areas are arranged facing the elevated sundeck and spa. Everyone is sure to love the family room with its projection wall, a great place to kick back and relax with the kids or guests. Efficiency is at hand in the kitchen with the pantry and snack bar aiding the family chef. The kitchen overlooks the dining room serving meals with ease. A glass partition separates the living and dining room while contributing a touch of contemporary flair. Open the folding doors lining the family room, dining room, and living room and let the gentle coastal breezes fill your home with relaxing sounds of the nearby shoreline or dine alfresco on the sundeck as you take in a beautiful sunset. Ascending to the second level, a turned stair is greeted by a sitting loft, a peaceful place for settling in with a good book or a great place for a computer station. Bedroom 1 is the owner’s suite. It boasts a full bath, a walk-in closet and a folding door system which opens to the deck. Three family bedrooms share a hall bath, and the laundry room is situated nearby for convenience. Fashioned for those who prefer a family home with a state-of-the-art feel, this contemporary beach house plan is second to none!

