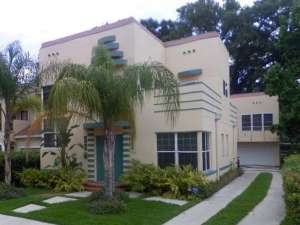There are no reviews
A striking mix of unique home design and modern flair, this Sunbelt house plan sports the exterior of a classic South-Florida Art Deco home. It features flat roofs, bold colors, decorative glass block, rooftop sun decks, and half-round cantilever overhangs at the doorways. Designed for a narrow lot, the floor plan will surprise you with its thoughtful features. The two-story living room is open and spacious, yet close and intimate with the adjoining lowered ceilings and a separate sitting area. The large kitchen is perfect for parties and catering and is outfitted with a one-of-a-kind curved snack bar. Each of two bedroom suites enjoys semi-private bath access, a walk-in-closet and a windowed corner, just right for a sitting area. On the second level, the peaceful office is tucked between two rooftop sun decks, great for taking a break now and then. Pay attention to the detached, 3-car garage apartment. (The apartment offers 726 square feet of living space and is included in the second-floor square footage.) This living space works well as guest quarters and boasts a separate garage bay with interior stairs leading to the second floor. The combined living and kitchen area includes an eating bar and balcony access which spans the length of the apartment. A semi-private bedroom, island closet and full bath offer comfortable accommodations to your overnight guests. A winning design for a compact lot, this two-story contemporary house plan is comfortable, functional, and stylish.
The listed overall width and depth do not include the garage. The garage dimensions are 33’x22’x25.’

