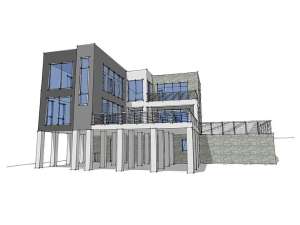There are no reviews
Reviews
This contemporary house plan is styled after the luxury beach homes of the Caribbean Coast. The main living spaces are arranged facing the deck, which delivers amazing views of your property and surrounding landscape and shoreline. Entering on the main level, the kitchen is practically situated in the corner and features an eating bar and walk-in pantry as it serves the dining room with ease. A textured glass partition separates the dining room and living room while adding a touch of modern flair. Everyone is sure to love kicking back and relaxing in theatre, complete with a projection wall. (This space could easily serve as a family room instead.) Just off the theatre, the foyer, coat closet, laundry room and two-car garage team up keeping things tidy and organized. Four bedrooms delight in privacy on the upper level. Bedroom 1, your master bedroom, boasts a full bath and walk-in closet. Three family bedrooms enjoy large closets and share a hall bath. Pay attention to the sitting area/loft, ideal for quiet reading or a computer station. The deck is nearby and offers a great place to watch beautiful sunsets. Stairs lead to the lower level where you’ll find Bedroom 5. With its full bath and walk-in closet, this space is just right for a guest suite. Notice the large storage area, ideal for seasonal items. This stunningly modern coastal home plan features a low-pitch metal room and a tankless water heater. A masterful blend of up-scale and beach-front living, this contemporary two-story house plan will get the neighbors talking.

