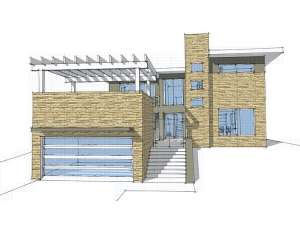Are you sure you want to perform this action?
Create Review
A modern design styled after the homes lining the Caribbean coast, this contemporary house plan is sure to get your attention. The interior of the home faces the pool where a folding door system brings the outdoors inside and the soothing sounds of the waterfall wall fill the home. Special features in the corner kitchen include a large pantry and an eating bar, ideal for snacks and casual meals. Notice the partition of textured glass separating the living and dining areas adding drama and style. The theatre features a projection wall, but could also serve as a casual gathering space such as a family room. At the top of the U-shaped stair, a cable railing offers a modern touch and a sitting loft provides a great place for a computer station or quiet reading. Your master suite (Bedroom 1) showcases a folding door system and private deck as well as a full bath and a walk-in closet. Three bedrooms, enhanced with large closets, line the right side of the home offering plenty of room for the children. A laundry room is situated nearby for convenience. Don’t miss the stairs leading to the outdoor living space above the 2-car garage, a great place for stargazing and just plain relaxing. This floor plan calls for 9’ ceilings throughout, a low-pitch metal roof and tankless water heaters. If you are looking for an ultra-modern home with plenty of room for everyone, you’ll find it with this two-story contemporary home plan.
First floor wall framing is 2x6. Second floor wall framing is 2x4.

