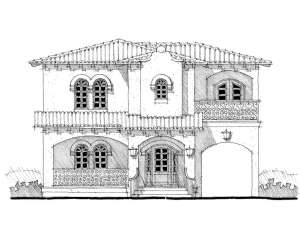Are you sure you want to perform this action?
Looking for a Mediterranean style house plan that works well on a narrow lot? Check out this two-story home. You’ll feel the Mediterranean flavor with this design due to its elegant exterior of stucco accented with wood French doors, decorative cast concrete detailing and hand-formed clay tile roofing. Gentle arches and wrought iron railing further contribute to its exciting street appeal. The main level features open gathering spaces designed for elegant period entertaining. You’ll also find thickened walls, fanciful arches and decorative 9’-4” ceilings throughout the main level adding stylish flair. Pleasing the family chef, the kitchen boasts an island with snack bar and a large culinary pantry as it overlooks the living room. Pay attention to the crackling fireplace flanked with double doors opening to the terrace and outdoor living areas. A butler’s pantry makes meal service a breeze in the dining room. Bookshelves line two walls of the peaceful den, the ideal space for a home office. A main floor bedroom and a full bath work well for guests or a family member in your care challenged by stairs. The carport is deep enough for two vehicles and provides a storage area as it finishes off the first floor. Upstairs, the gracious master suite is quite accommodating offering relaxation and refreshment. A sumptuous bath, breakfast area with wet bar, huge walk-in closet and decorative arches are just the beginning of the fine appointments that are sure to pamper you. Don’t miss the balcony or double door access to the covered porch. A full bath is gently tucked between Bedrooms 2 and 3 accommodating the children’s needs. Take a look at the built-in desk, the ideal computer station or homework area. A terrace encourages outdoor enjoyment. The loft completes the second level, which showcases 9’ ceilings throughout. If you are looking for a home with style, comfort and functionality, you’ll find it with this narrow lot Sunbelt home plan.
The exterior wall framing is 2x8 on the 1st and 2nd floors. The lower level is 12” concrete.

