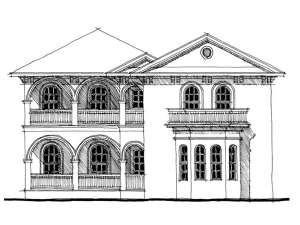There are no reviews
Reviews
Displaying a unique mix of Charleston and gothic influence, this two-story, Sunbelt house plan delivers comfort and upscale living. The exterior features stunning arches, covered porches, decorative railings and moldings, and a smooth stucco finish giving this luxurious home plenty of curb appeal. Inside, a fabulous array of sparkling windows fills the home with natural light. The living and dining rooms are positioned side-by-side creating a wonderful entertainment space for exquisite dinner parties and special get-togethers. Beyond, the kitchen enjoys a meal-prep island and snack bar as it teams up with the breakfast nook and family room creating a casual living space for everyday happenings. Don’t miss the media wall enhancing the family room or access to the rear lanai and pool. Convenient first floor features include the utility room, a butler’s pantry connecting the kitchen and dining room and a motor court for the 2-car, side-entry garage. The left side of the home holds the lavish master bedroom and sumptuous bath loaded with island tub, double entry shower, twin vanities and a huge walk-in closet. Stylish ceiling treatments top nearly every room on the main level. Upstairs in the main house, two bedroom suites boast walk-in closets and full baths. An office is just right for the work-at-home parent or a study area for the kids. An elegant upper level porch connects with the guest suite above the garage which reveals a kitchenette, full bath, two walk-in closets and a flexible gathering/sleeping area. (The second level of the main home offers 1053 sf and the guest quarters above the garage delivers 544 sf of living space for a total of 1597 sf on the second floor.) This special house plan calls for 10’ ceilings throughout and tankless water heaters. If you prefer a life or refined living, you’ll find it with this luxury home plan.

