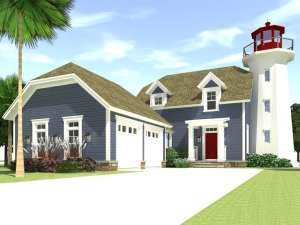Are you sure you want to perform this action?
Create Review
If you’re one of those people who dream of living in a historic lighthouse, you can have the feel of an authentic lighthouse plus the efficiency and comfort of a new home with this stunning Cape Cod house plan. Delivering the look and feel of true east coast lighthouse, this unique house plan sports an exterior of cedar shakes and lap siding accented with characteristic dormer windows. The lighthouse tower features a smooth, white stucco or coquina finish and a painted steel balcony and a lantern room. The home is moderately sized with all the living areas arranged on the main level. Windows fill the living room, dining area and kitchen with natural light while taking in coastal views. Pay attention to the large island enhancing the kitchen and the utility room connecting the living areas with the 2-car garage. Relax and enjoy the sights and sounds of the sea from the rear porch. The lighthouse tower holds the spiral stairs leading to the second floor. Bedroom 1 boasts a walk-in closet and private bath while the secondary bedrooms share a Jack and Jill bath. This home plan offers 9’ flat ceilings throughout and calls for on demand water heaters. If you are looking for the charm of a Cape Cod home you can’t go wrong with this two-story coastal house plan.
NOTE: Cap to the tower would be fabricated by a local metal shop based on dimensions provided in construction drawings.

