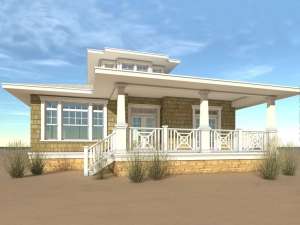There are no reviews
Reviews
Well suited for a narrow lot, this beach house plan is ideal for casual entertaining. Begin with the stylish exterior sporting simple trim and moldings, decorative railings and columns, divided lite windows, cedar shakes, and a standing seam metal roof, perfect for coastal property. Stepping in from the relaxing, covered front porch, two generously sized bedrooms flank the entry. A full bath and walk-in closet enhance Bedroom 1, while Bedroom 2 offers a walk-in closet and immediate access to a full bath. At the back of the home, the living room, dining area and kitchen team up creating and open and free flowing gathering space that easily handles everyday happenings and special get-togethers. Furthermore, a double set of sliding doors spans the rear of the home opening to the porch where gentle sea breezes and the sounds of the ocean are sure to soothe you. The kitchen features a pantry and an island while a fireplace surrounded with cabinets enhances the living room. An ornate stairway leads the way to the second level where Bedroom 3 boasts ample closet space, semi-private bath access and a sundeck with spectacular views. The lofted sitting area is just right for an office, quiet reading or even a TV area for kids. This home design calls for tankless water heaters. If you’re looking for a permanent residence on a narrow coastal lot, this two-story beach house plan is worth taking a second look!
For matching garage see plan 052G-0015 at www.thegarageplanshop.com.

