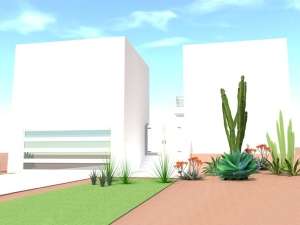Are you sure you want to perform this action?
Plan 052H-0035
This small and affordable vacation house plan showcases modern styling and is fashioned after the dreamy homes dotting the Caribbean Coast. A unique design, it features two separate living areas, one for the owners and one for guests. The interior living areas face the sparking pool and patio where the waterfall wall delivers soothing and refreshing sounds for relaxation and enjoyment. The owner’s living area features a main floor with combined living and kitchen spaces and doors that open to the pool, perfect for dining alfresco. Windows wrap three sides of the flexible living space revealing stunning views of the surrounding landscape. Upstairs, you’ll find a comfortable sun-filled bedroom with walk-in closet and deluxe bath outfitted with spa tub and separate shower. The guest retreat is positioned above the 2-car, detached garage. This space provides comfortable accommodations for family and friends with its comfortable bedroom, handy wet bar, walk-in closet and full bath. The exterior of this contemporary house plan showcases clean and simple lines accented with an abundance of glass and a low-pitch metal roof. Perfect for fun getaways, this two-story vacation home plan delivers the relaxation you’re looking for in a secondary home with a modern feel.
Write your own review
You are reviewing Plan 052H-0035.

