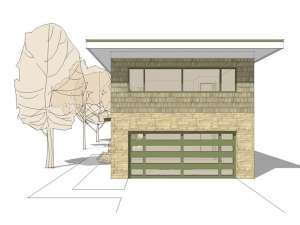There are no reviews
Reviews
Perfect for in-fill lots and other narrow strips of property, this long and lean two-story house plan provides all the essentials for comfortable living with true contemporary style. A simple shape, open living areas and modest features make this design attractive to families. The exterior is simple, graced with stone and cedar shake finishes and a low-pitch, metal hip roof. Take a look at the 2-car garage and side entry door. The foyer greets all and quickly introduces the connected living and dining areas. Large windows fill the gathering spaces with natural light, which nicely accommodate every day happenings and special get-togethers. The single-wall kitchen offers the basics and an eating bar as it overlooks the dining room and connects with a large storage closet. Bedroom 4 is just right for a guest suite or could serve as a home office. It includes a half bath and a closet. At the top of the turned stair, two walls of windows illuminate the family room, the perfect place to kick back and relax or enjoy popcorn and a movie with the kids before bedtime. A full bath is conveniently positioned between to family bedrooms while Bedroom 1, the master retreat, offers its own full bath and double closets. The laundry alcove is positioned near the bedrooms saving steps on washday. This modern floor plan features an on-demand water heater in the a/c closet and 8’ flat ceilings throughout. Though designed with a narrow footprint, this contemporary, narrow lot house plan is sure to surprise you with its spacious gathering areas and four bedrooms.

