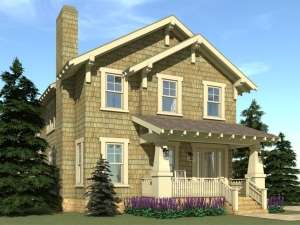There are no reviews
Designed for strips of property like narrow downtown lots, this Craftsman style narrow lot house plan is unique in that it offers over 3000 square feet of living space and still honors the restrictions of a narrow lot. Furthermore, the floor plan offers many up-scale features and amenities not commonly found with narrow lot designs. Begin with the exterior featuring tapered Arts and Crafts porch columns, a decorative railing, simple trim and moldings, sand stucco finish, and divided lite windows. Three porches provide comfortable outdoor living and relaxation, and one connects with the pool and access to the detached two-car garage. Entering from a covered front porch, the foyer quickly introduces the formal living and dining rooms. Stylish arches, fanciful ceiling treatments and a crackling fireplace add a sense of class to all your special gatherings. The family gourmet will be delighted with the well-appointed kitchen showcasing a large cooking island with snack bar, butler service area, walk-in pantry and adjoining breakfast nook. The kitchen overlooks the generously sized family room outfitted with built-in media center and sparkling windows. Two pairs of double doors open to the rear porch, great for grilling or dining alfresco beside the pool. Upstairs, you’ll find a cozy sitting area, ideal for quite reading and a sophisticated, octagonal library to inspire you or serve as a home office. A Jack and Jill bath is neatly tucked between Bedrooms 2 and 3, each equipped with walk-in closets. Your master bedroom, Bedroom 1, boasts lavish appointments like a two-sided fireplace shared with the sleeping area and large two-person soaking tub. A double bowl vanity, roomy shower, compartmented toilet, linen closet, walk-in closet and private porch complete with sumptuous retreat. Don’t miss the utility room, thoughtfully positioned on the second floor for convenience. Brimming with special features and elegant appointments, this unique, two-story luxury house plan packs quite a punch!!
First floor wall framing is 2x8. Second floor wall framing is 2x6.

