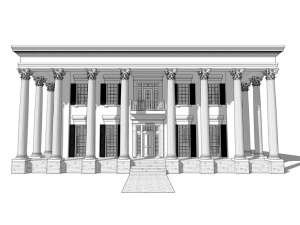Are you sure you want to perform this action?
Create Review
Striking Corinthian columns and elegant European details blend nicely giving this unique Premier Luxury house plan a classic Greek Revival style. A full-surround, wrap-around porch lined with columns that remind us of the Colonial period shades all sides of the home and provides unending space for outdoor living, relaxing and entertaining. Upon entering, the grand foyer makes an unforgettable first impression flanked with the dining room and parlor. Beyond, a vestibule connects with a hall, the family room and the kitchen. Fireplaces, triple-hung windows, wood floors, elaborate moldings and generous room sizes to accommodate furnishings enhance the parlor, dining room and family room. The kitchen showcases a walk-in pantry, island and snack bar, expansive countertops and a butler’s pantry that connects to the dining room making meal service a breeze. The main level boasts 11’4” stepped ceilings throughout. At the top of the turned stair, a balcony connects with three grandiose bedroom suites while wrapping the vestibule and gazing down to the level below. Fireplaces, built-ins, walk-in closets, private paths and balconies are the fine appointments that make these three bedrooms decadent retreats. The master suite boasts more lavish amenities that the others with a luxurious sitting area all its own and embellished appointments like a soaking tub bookended by twin vanities, a separate shower and a walk-in closet for two. The laundry room is positioned on the second floor for convenience. The second floor offers 10’ stepped ceilings. This design calls for tankless water heaters, large detailed entablature, full-height triple-hung windows, sand stucco finish and a built-up roofing system. If you’re looking for a one-of-a-kind design, this sophisticated Greek Revival home plan is sure to turn some heads.
A matching garage plan is available for an additional fee. To view garage plan 052G-0004, please visit www.thegarageplanshop.com.

