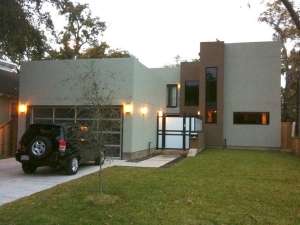Are you sure you want to perform this action?
This striking, contemporary house plan is styled after the luxury homes of the Caribbean Coast. Unique and thoroughly modern, the interior spaces are arranged around the pool and spa courtyard taking advantage of natural lighting while enjoying refreshing and tranquil views. Stepping into the entry, you’ll find the enchanting home theatre to the left, complete with projection wall, gas fireplace and patio access, all ideal for entertaining guests. The kitchen offers a walk-in pantry and a snack bar as it serves the dining space with ease. A textured glass partition divides the living and dining area while folding doors open these gathering spaces to the pool allowing gentle breezes to flow through the home. There is plenty of room for everyone upstairs with four bedrooms and two baths. Ample closet space enhances the three secondary bedrooms as they share a hall bath outfitted with dual sinks. Fine appointments enhance Bedroom 1, the master suite, including a jetted tub, double bowl vanity, separate shower, walk-in closet and sun deck with glass railing. Don’t miss the stairs leading to the sundeck above the 2-car garage, another great entertainment and relaxation space. This design calls for a tankless water heater. An exquisite design fashioned for entertaining and everyday family living, this unique two-story house plan is worth taking a closer look.
First floor wall framing is 2x6. Second floor wall framing is 2x4.

