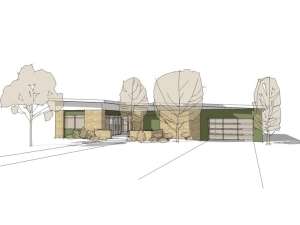There are no reviews
This ranch home plan is a classic, mid-century modern home with a welcoming front patio complete with built-in seating. The simple exterior displays clean lines, stone accents and a low-pitch metal roof. Inside, the foyer quickly introduces the main living spaces on the left. The efficient kitchen showcases an eating bar and overlooks the spacious dining room and sunken living room. A stone fireplace and glass doors opening to the patio enhance the living room. This one-story house enjoys 10’ ceilings throughout with an 11’ ceiling in the living room. Pay attention to the peaceful office, ideal for the work-at-home-parent. It could easily serve as an extra bedroom if needed. The hallway offers three storage closets and directs traffic to the bedrooms and baths. Two family bedrooms access a hall bath outfitted with double bowl vanity. Double closets enhance Bedroom 1, the master bedroom, as well as a private bath. The laundry room is tucked behind the 2-car, front-entry garage. Take a look at the spacious family room, a casual gathering space for everyday happenings and family affairs. If you’re looking for a family friendly home with all the necessities for comfortable living, you’ll find it with this contemporary house plan. Energy saving features include spray foam insulation in the roof and walls and an on-demand water heater in the central mechanical closet.

