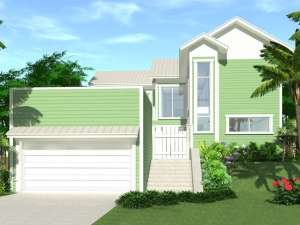There are no reviews
Reviews
Clean and simple line highlight the exterior of this contemporary house plans. Styled like the up-scale vacation homes of the Florida coast, this design arranges the interior living spaces to face the pool courtyard which delivers the soothing sounds of the waterfall wall. Inside, the living and dining areas are flow nicely into one another yet are divided by a modern glass partition. A folding door system opens these gathering spaces to the pool area allowing gentle breezes to fill the home. Special kitchen features are sure to please the family chef like the snack bar and walk-in pantry. Everyone is sure to kick back and relax in the family room with full-length theatre wall for watching all your favorite movies. At the top of the U-shaped stair, a sitting area is a nice place for quiet reading or a homework station for the kids. Three family bedrooms line the right side of the home and share a hall bath outfitted with efficient, double bowl vanity. The master bedroom enjoys a private bath, walk-in closet and folding glass doors that open to the deck. Don’t miss the sun deck and spa above the two-car garage. Styled for the way today’s families live, you can’t go wrong with this modern, two-story house plan.
First floor wall framing is 2x6. Second floor wall framing is 2x4.

