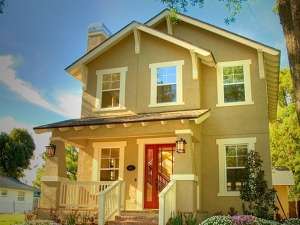There are no reviews
Small and affordable, this Craftsman style house plan fits well on a narrow lot and is suitable for a starter home. The stucco exterior is highlighted with Arts and Crafts details like decorative trim and moldings, porch railings, exposed rafters and tapered porch columns. Though fashioned with a narrow footprint, this home plan provides all the comforts of a larger home in a small, comfortable space. Entering from the covered front porch, the living and dining rooms come together creating a flexible gathering space for holidays and special occasions. Pay attention to the fireplace, built-in china display cabinet and wet bar. At the back of the home, the casual living areas join forces with the step-saver kitchen overlooking the sunny nook and practical family room. A rear porch extends the living areas outdoors, ideal for relaxation and conversation on pleasant evenings. The second floor is reserved for the sleeping areas with the master bedroom showcasing a walk-in closet, deluxe bath and double doors opening to a private sun deck. Two secondary bedrooms enjoy ample closet space and share a compartmented hall bath with room for stacked laundry facilities. This design incorporates tankless water heaters. A detached, Craftsman style 2-car garage is included with the blueprints. Designed with family living in mind, this budget conscious two-story house plan packs quite a punch.
The exterior wall framing is 2x6 on the 1st floor and 2x4 on the 2nd floor.

