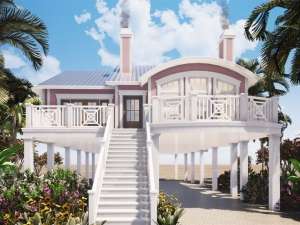Are you sure you want to perform this action?
Create Review
This narrow lot, beach house plan is a classic Florida-Cracker design. Well suited for coastal living, the exterior features simple trim and moldings, a curving roof structure facing the oceanfront balcony, three-inch concrete siding, decorative synthetic railing and moldings and a classic silver standing-seam metal roof. Stepping inside, the living room will catch your attention with its wood burning fireplace and barrel-vaulted ceiling designed to match the exterior roof lines. The impressive island kitchen boasts a snack bar, pantry, wine storage and a built-in desk all pleasing the family gourmet. You’ll love the open floor plan with oceanfront views from the kitchen and living area, perfect for entertaining guests. Your master bedroom enjoys a fireplace, private ocean deck access, a walk-in closet and deluxe bath outfitted with a large jetted tub and walk-in shower. Two extra bedrooms are perfect for children or overnight guests. Each one offers a walk-in closet, built-in TV cabinet and a sun deck oriented toward the secondary view from the house. The utility room is conveniently situated nearby. An elevator provides access to the parking area below the home. This coastal house plan includes energy saving features like tankless water heaters and radiant floor heating. If you crave oceanfront living, this coastal ranch home plan is worth taking a second look.

