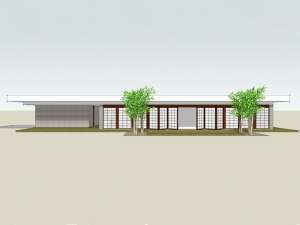Are you sure you want to perform this action?
Create Review
Plan 052H-0004
This unique ranch home plan is an oriental modern design with a “loft” style living space. It features clean simple lines with shoji screen folding doors, textured block walls, stucco fascia and soffits, and a wood deck surrounding the house. The interior floors are colored concrete. Take a look at the efficient kitchen revealing an eating bar as it overlooks the main gathering and dining spaces. A media wall enhances the living areas while folding doors open the entire living space to the outdoors, perfect for filling the home with fresh air and gentle breezes. Your master bedroom enjoys double closets and a private bath. Three family bedrooms deliver ample closet space and share a hall bath. The laundry alcove is situated in the hall for convenience. Now pay attention to the 2-car, side-entry garage. In front of the garage you’ll find a covered sitting porch under a cantilevered roof, perfect for outdoor lovers. This-one story home plan incorporates energy efficient features like 8” concrete block walls with internal foam insulation and an on-demand water heater. A one-of-a-kind design, this contemporary house plan is sure to turn everyone’s head.
Write your own review
You are reviewing Plan 052H-0004.

