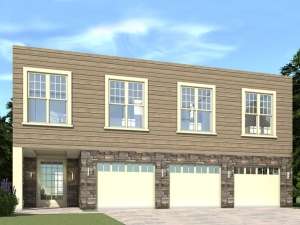Are you sure you want to perform this action?
This unique carriage house plan showcases simple, yet contemporary styling. The main level offers a three-car garage (713 square feet) with the modern the living areas arranged behind it. The combination of windows and a 10’ ceiling over the living room and kitchen lends an open and spacious feel while taking advantage of natural lighting. The dining room adjoins these spaces making it easy to entertain guests. Special amenities and the first floor include a walk-in pantry, island/snack bar combo, access to the rear porch and a radiant fireplace. On the second floor you’ll find four bedrooms offering plenty of room for family or friends. Three secondary bedrooms enjoy large closets and share two hall baths outfitted with double bowl vanities. The master bedroom enjoys views of the rear yard and showcases a deluxe bath and walk-in closet. You’ll appreciate the convenient positioning of the laundry room on the second floor. Notice the other accommodating spaces like the built-in computer deck, peaceful office and sitting area/family room. The exterior of this contemporary, two-story house plan features a metal roof, cedar shakes and stacked stone. Whether you’re looking for a garage apartment plan that can serve as a guest quarters behind your main home or you wish to living in a modern carriage house, this unique home plan is worth taking a closer look!

