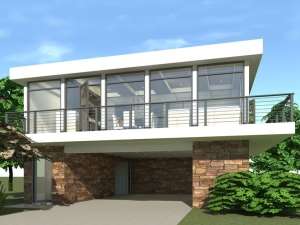There are no reviews
Reviews
Here’s a striking, modern day carriage house design loaded with contemporary flair. The ideal addition to many unique homes and most contemporary houses, this unique garage plan is second to none. The exterior sports industrial and modern materials like stacked stone, commercial style windows and a cable railing system wrapping the balcony. More like a modern carport, this design offers 678 square feet of covered parking beneath a 930 square foot apartment. Private stairs lead the way to the second floor where you’ll find the sun-filled eating and living areas, a full bath and two bedrooms. The roof is nearly flat with a 1/12 pitch and is capped with metal for snow removal. Furthermore, the balcony can be fitted with radiant heating for snow removal as well. Carefully designed, the floor plan calls for energy efficient features like a tankless water heater and a high efficiency air conditioning unit. The first-floor mechanical space allows for easy installation of heating and cooling ducts in the floor and truss roof system. Stylish, earth friendly and comfortable, this contemporary garage apartment plan is a unique design that is sure to catch your attention.
This plan has 12” poured concrete wall framing for the parking area.
The upper-level exterior wall framing is 2X6.

