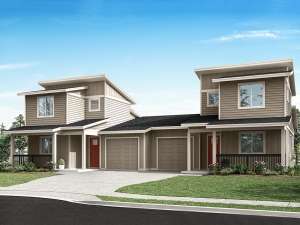Info
There are no reviews
Units A & B: 1st Floor – 848 sf, 2nd Floor – 402 sf, Lower Level – 564 sf, Total – 1814 sf, 3 bedrooms, 2.5 baths, 1-car garage – 320 sf
There are no reviews
Are you sure you want to perform this action?

