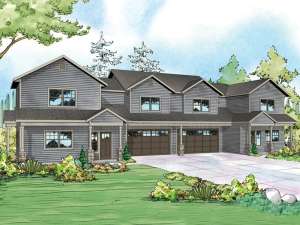Are you sure you want to perform this action?
Styles
House
A-Frame
Barndominium
Beach/Coastal
Bungalow
Cabin
Cape Cod
Carriage
Colonial
Contemporary
Cottage
Country
Craftsman
Empty-Nester
European
Log
Love Shack
Luxury
Mediterranean
Modern Farmhouse
Modern
Mountain
Multi-Family
Multi-Generational
Narrow Lot
Premier Luxury
Ranch
Small
Southern
Sunbelt
Tiny
Traditional
Two-Story
Unique
Vacation
Victorian
Waterfront
Multi-Family
Create Review
Plan 051M-0025
Multi-family house plan offers two units designed for comfortable living
Covered front porch welcomes all while an open floor plan promotes family time well-spent
Laundry room conveniently located near the kitchen
Three bedrooms and two baths enjoy peace and quiet on the second floor
Unit A: 1st Floor – 610 sf, 2nd Floor – 927 sf, Total – 1537 sf, 3 bedrooms, 2 ½ baths, 2-car garage – 440 sf
Unit B: 1st Floor – 666 sf, 2nd Floor – 911 sf, Total – 1577 sf, 3 bedrooms, 2 ½ baths, 1-car garage – 437 sf
Write your own review
You are reviewing Plan 051M-0025.

