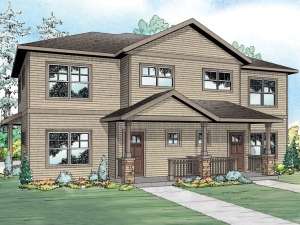Are you sure you want to perform this action?
Styles
House
A-Frame
Barndominium
Beach/Coastal
Bungalow
Cabin
Cape Cod
Carriage
Colonial
Contemporary
Cottage
Country
Craftsman
Empty-Nester
European
Log
Love Shack
Luxury
Mediterranean
Modern Farmhouse
Modern
Mountain
Multi-Family
Multi-Generational
Narrow Lot
Premier Luxury
Ranch
Small
Southern
Sunbelt
Tiny
Traditional
Two-Story
Unique
Vacation
Victorian
Waterfront
Multi-Family
Create Review
Plan 051M-0023
Two different units compose this multi-family house plan
Each unit offers a one-car garage and open living areas on the main level
Three bedrooms and two baths enjoy peace and quiet upstairs
Special features include a private master bath with walk-in closet, laundry room, and covered porch
Unit A: 1st Floor – 715 sf, 2nd Floor – 783 sf, Total – 1498 sf, 3 bedrooms, 2 ½ baths, 1-car garage – 447 sf
Unit B: 1st Floor – 643 sf, 2nd Floor – 818 sf, Total – 1461 sf, 3 bedrooms, 2 ½ baths, 1-car garage – 285 sf
Write your own review
You are reviewing Plan 051M-0023.

