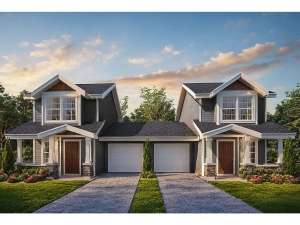Are you sure you want to perform this action?
Styles
House
A-Frame
Barndominium
Beach/Coastal
Bungalow
Cabin
Cape Cod
Carriage
Colonial
Contemporary
Cottage
Country
Craftsman
Empty-Nester
European
Log
Love Shack
Luxury
Mediterranean
Modern Farmhouse
Modern
Mountain
Multi-Family
Multi-Generational
Narrow Lot
Premier Luxury
Ranch
Small
Southern
Sunbelt
Tiny
Traditional
Two-Story
Unique
Vacation
Victorian
Waterfront
Multi-Family
Create Review
Plan 051M-0020
Two garages separate the living spaces with this duplex house plan ensuring a measure or privacy to the residents
Living areas are arranged on the first floor and feature a step-saver kitchen with snack bar overlooking the living and dining areas
Laundry facilities are located within the half bath on the main floor
Two bedrooms share a full bath on the second floor
Units A & B: 1st Floor – 563 sf, 2nd Floor – 482 sf, Total – 1045 sf, 2 bedrooms, 1 ½ baths, 1-car garage – 352 sf
Write your own review
You are reviewing Plan 051M-0020.

