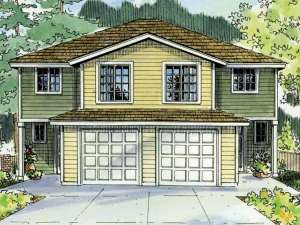There are no reviews
House
Multi-Family
Reviews
Sporting traditional style, this two-story multi-family house plan delivers a surprising layout inside. Two identical units offer covered front porches which point the way to open gathering spaces. The efficient U-shaped kitchen overlooks the dining area and enjoys a view of the patio and rear yard. A laundry alcove, a half bath and a 1-car garage finish the first floor. There is plenty of room for everyone upstairs where four bedrooms delight in peace and quiet. Three family bedrooms access a full bath while the owners’ suite reveals a walk-in closet and private bath. Great for large or growing families, this duplex home plan is designed for comfort and function.
Units A & B: 1st Floor – 614 sf, 2nd Floor – 877 sf, Total – 1491 sf, 4 bedrooms, 2 ½ baths, 1-car garage – 286 sf

