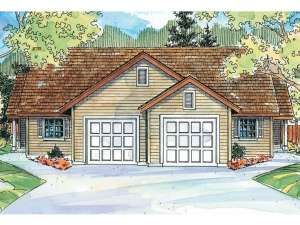There are no reviews
House
Multi-Family
Reviews
Shuttered windows, front facing gables and a siding façade grace the exterior of this one-story, duplex house plan with traditional style. Covered entry porches are positioned on the sides of each unit delivering the privacy today’s families expect. Inside, the foyer quickly introduces the open living areas where a large window and patio doors fill the gathering spaces with natural light. A snack bar and pantry enhance the kitchen. At the front of the home, two family bedrooms share a hall bath. The owners’ suite is tucked behind the one-car garage and reveals a walk-in closet and private bath. Ideal for young families, this multi-family home plan delivers comfort and function.
Unit A: Total – 1202 sf, 3 bedrooms, 2 baths, 1-car garage – 289 sf
Unit B: Total – 1202 sf, 3 bedrooms, 2 baths, 1-car garage – 315 sf

