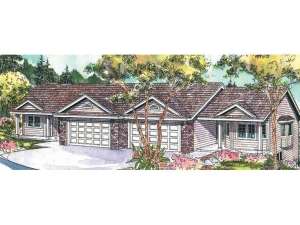There are no reviews
House
Multi-Family
Well-suited for a rear-sloping lot, this duplex home plan offers stunning curb appeal and a finished walkout basement. Inside, two identical floor plans offer many of today’s most requested features. Begin with the step-saver kitchen equipped with a snack bar and pantry. With an open floor plan, the family chef stays involved in conversation as the kitchen overlooks the bayed dining room and living room. Windows and a vaulted ceiling contribute to an open, airy feel. Pay attention to the deck extending the living areas outdoors. A full bath and one bedroom with large closet are gently tucked behind the two-car garage. On the lower level, a spacious family room boasts a crackling fireplace and access to the patio and rear yard. Just right for a home office or any other space you desire, the peaceful den features an organizational closet. A bedroom, a full bath and the utility room add the finishing touches to the finished basement. Designed for comfort and brimming with features you might not expect in a duplex, this multi-family home plan is sure to surprise you!
Units A & B: 1st Floor – 940 sf, Lower Level – 850 sf, Total – 1790 sf, 2 bedrooms, 2 baths, 2-car garage – 425 sf

