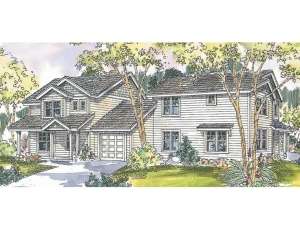Are you sure you want to perform this action?
Create Review
Foregoing the look of a typical duplex home plan, this unique design delivers slightly different floor plans for each unit providing more variety to America’s families. One unit is turned to the side allowing the home to work well on a corner lot. Both units enter from a covered front porch to find open living and dining areas and access to rear patios. The kitchens are strategically situated off the single-car garages making it easy to unload groceries, and with the laundry closets nearby multi-tasking is s snap! Pay attention to the large meal-prep island enhancing Unit A. A half bath finishes off the main level for each floor plan. Now take a look at the second floor. Unit A features an owners’ suite with private bath and double closets. Two family bedrooms share a hall bath. The second floor of Unit B holds three bedrooms and one bath. The owners’ suite features a walk-in closet, semi-private bath access and a separate vanity. Sporting country traditional style, this multi-family house plan is at home in a suburban area or in a small country town.
Unit A: 1st Floor – 699 sf, 2nd Floor – 647 sf, Total – 1346 sf, 3 bedrooms, 2 ½ baths, 2-car garage – 299 sf
Unit B: 1st Floor – 687 sf, 2nd Floor – 719 sf, Total – 1406 sf, 3 bedrooms, 1 ½ baths, 2-car garage – 273 sf

