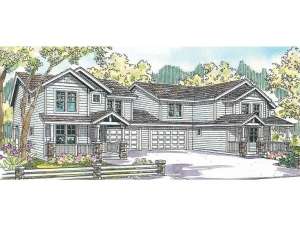There are no reviews
House
Multi-Family
Reviews
Two generously sized units compose this multi-family house plan. Take a look at the exterior sporting a siding façade, tiered gables, covered front porches and stone accents. With so much style, this two-story has plenty of street appeal. The floor plans for each unit are slightly different providing more variety to a broader population, while still offering plenty of room for today’s large or growing families. The main level of each unit holds the main gathering spaces with comfortable living areas, efficient kitchens (each equipped with a snack bar) and casual dining spaces with access to the rear patios. Each unit also enjoys a half bath, laundry room and 2-car garage on the main level. The second floors are dedicated to the sleeping areas. Three family bedrooms share a full bath in each unit while the owners’ suites boast large closets and private baths. Carefully designed for today’s families, this unique duplex home plan works well in many neighborhoods.
Unit A: 1st Floor – 587 sf, 2nd Floor – 901 sf, Total – 1488 sf, 4 bedrooms, 2 ½ baths, 2-car garage – 440 sf
Unit B: 1st Floor – 607 sf, 2nd Floor – 905 sf, Total – 1512 sf, 4 bedrooms, 2 ½ baths, 2-car garage – 440 sf

