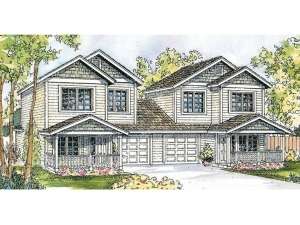There are no reviews
House
Multi-Family
Reviews
Covered front porches and tiered gables highlight the exterior of this multi-family home plan. At the center of the design, the 1-car garages of these identical units lend privacy to each front porch. Upon entering, the living room welcomes all. At the back of the home, the efficient kitchen enjoys a breakfast bar and easily connects with the dining room. Pay attention to the patio, great for grilling or relaxing outdoors. A laundry closet and half bath complete the main level. On the second floor three bedrooms delight in peace and quiet. A full bath serves everyone’s needs. Note the private vanity and walk-in closet in the owner’s suite. Accommodating the needs of a wide variety of families, this duplex house plan has plenty to offer.
Units A & B: 1st Floor – 657 sf, 2nd Floor – 615 sf, Total – 1272 sf, 3 bedrooms, 1 ½ baths, 1-car garage – 306 sf

