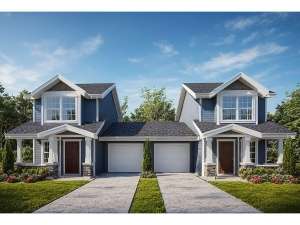There are no reviews
Styles
House
A-Frame
Barndominium
Beach/Coastal
Bungalow
Cabin
Cape Cod
Carriage
Colonial
Contemporary
Cottage
Country
Craftsman
Empty-Nester
European
Log
Love Shack
Luxury
Mediterranean
Modern Farmhouse
Modern
Mountain
Multi-Family
Multi-Generational
Narrow Lot
Premier Luxury
Ranch
Small
Southern
Sunbelt
Tiny
Traditional
Two-Story
Unique
Vacation
Victorian
Waterfront
Multi-Family
Reviews
Plan 051M-0012
Columned front porches highlight the siding façade of this charming, two-story duplex home plan. Two identical units are joined at the center of the design where their single-car garages come together offering privacy. Entering from the covered front porch, the sun-lit living and dining rooms combine crating a functional and flexible space. Beyond, you’ll find the galley style kitchen with access to the patio, half bath and laundry alcove. Upstairs, a full bath serves two bedrooms. Efficient and functional, this multi-family house plan is perfect for rental property to college students and families starting out.
Units A & B: 1st Floor – 461 sf, 2nd Floor – 424 sf, Total – 885 sf, 2 bedrooms, 1 ½ baths, 1-car garage – 296 sf
Info
Add your review

