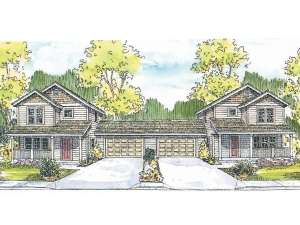Are you sure you want to perform this action?
House
Multi-Family
Simple, yet stylish, this duplex house plan is designed to meet the needs of a broad range of people. Begin with its covered front porches and front facing gables delivering country traditional street appeal. The double garages from each unit are thoughtfully paired in the middle of the design lending privacy and serving as a sound barrier. Entering from the covered front porch, a convenient coat closet stands at the ready. Windows fill the living and dining rooms with natural light while a covered patio extends the gathering spaces outdoors. Unloading groceries will be easy with the garage entering via the step-saver kitchen. Note the space for the laundry facilities in the garage. A half bath completes the first floor. At the top of the U-shaped stair, three bedrooms share a full bath. Though modest and compact, this multi-family home plan delivers comfortable and functional living for two families.
Units A & B: 1st Floor – 623 sf, 2nd Floor – 644 sf, Total – 1267 sf, 3 bedrooms, 1 ½ baths, 2-car garage – 484 sf

