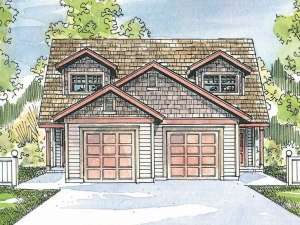There are no reviews
House
Multi-Family
Tiered gables top the single-car garages of this two-story multi-family house plan. The garages are positioned in the middle granting a bit of privacy to both units. Inside, identical floor plans offer an efficient kitchen with snack bar situated between the living area and the breakfast nook. A covered patio extends the living area outdoors. Tucked away at the back of the main level, the vaulted master suite finds peace and quiet and features semi-private bath access. A laundry closet polishes off the first floor. Upstairs, two secondary bedrooms reveal ample closet space and share a full bath. Efficiently designed for the way today’s families live, this duplex home plan works well in most neighborhoods.
Unit A: 1st Floor – 780 sf, 2nd Floor – 433 sf, Total – 1213 sf, 3 bedrooms, 2 baths, 1-car garage – 320 sf
Unit B: 1st Floor – 780 sf, 2nd Floor – 433 sf, Total – 1213 sf, 3 bedrooms, 2 baths, 1-car garage – 293 sf

