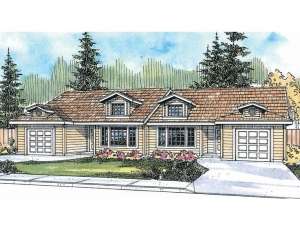There are no reviews
House
Multi-Family
Reviews
A gable roof line accented with a dormer gives each unit of this duplex house plan a simple yet stylish look. Each unit offers a welcoming from porch and open living areas topped with a vaulted ceiling. The U-shaped kitchen is functional boasting a breakfast bar and immediate access to the covered patio, ideal for grilling. The generously sized, one-car garage delivers ample room for laundry facilities and features outdoor access via a side service door. Two comfortable bedrooms access a compartmented bath equipped with dual sinks for maximum efficiency. Well suited for college students, young couples starting out or older adults this single-story multi-family home plan accommodates a wide range of people.
Units A & B: Total – 932 sf, 2 bedrooms, 1 bath, 1-car garage 309 sf

