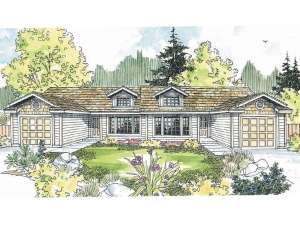There are no reviews
House
Multi-Family
Two identical units compose this multi-family house plan. Ideal for seniors and others challenged by stairs, college students or even young couples starting out, this one-story design delivers comfort and function. Each unit enters from a covered front porch to find an open floor plan with the step-saver kitchen overlooking the vaulted gathering areas. A snack bar and access to the covered patio provide spaces for a quick meal on the go and grilling outdoors. Two bedrooms share a compartmented bath complete with double bowl vanity which offers unexpected efficiency. A 1-car garage complete with room for laundry facilities rounds out each unit. Modest and practical, this duplex home plan delivers value and comfort.
Units A & B: Total – 934 sf, 2 bedrooms, 1 bath, 1-car garage – 299 sf

