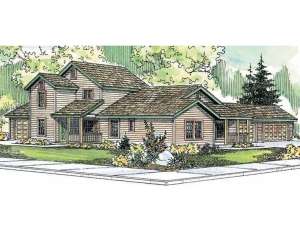There are no reviews
Reviews
Ideal for a corner lot, this multi-family house plan comfortably accommodates two families. Consider one unit for your family and rent the other one out for extra income. This design also works well for a busy family with aging relatives that like to be nearby. In that case, use Unit A for your active family and Unit B for your relatives. Unit A offers an open floor plan that easily handles day-to-day activities and holiday gatherings. The kitchen features ample counter space and a snack bar while the laundry closet, half bath and 2-car garage are added first floor bonuses. The second floor is dedicated to the sleeping areas revealing three bedrooms and two full baths. Now take a look at Unit B. Arranged on one level, this living space is well-suited for those challenged by stairs. An open floor plan, laundry closet, two bedrooms and a 3-car garage are the highlights here. Note, both units enjoy outdoor spaces with front covered porches and rear patios. Unique in design but comfortable enough for today’s families, this duplex home plan is second to none!
Unit A: 1st Floor – 694 sf, 2nd Floor – 649 sf, Total – 1343 sf, 3 bedrooms, 2 ½ baths, 2-car garage – 460 sf
Unit B: Total – 998 sf, 2 bedrooms, 1 bath, 3-car garage – 950 sf

