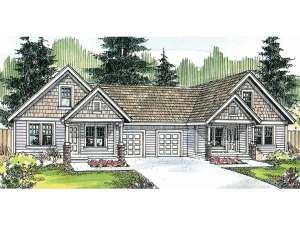There are no reviews
House
Multi-Family
Reviews
A covered front porch and a pair of charming gables give each unit of this two-story duplex house plan a welcoming feel. Each unit delivers an open floor plan complete with corner fireplace. A kitchen island, storage closet and pantry offer efficiency. Beyond the kitchen, you’ll find convenient access to the utility room, 1-car garage and covered patio. The owner’s suite is tucked in the back corner for privacy and enjoys a large closet and semi-private bath access. At the top of the turned staircase, two comfortable bedrooms share a full bath. Simple but functional, this multi-family home plan is designed to satisfy the needs of today’s families.
Units A & B: 1st Floor – 983 sf, 2nd Floor – 443 sf, Total – 1426 sf, 3 bedrooms, 2 baths, 1-car garage – 246 sf

