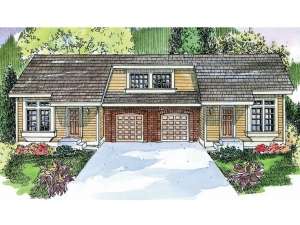Are you sure you want to perform this action?
House
Multi-Family
Create Review
A pair of single-car garages team up in the middle of this duplex home plan providing a bit of privacy and a noise barrier between the main levels of its two units. Each design offers an open living and dining area with access to the patio from the dining area and the efficient L-shaped kitchen. Easy access to the one-car garage and main level laundry will please any resident. On the second floor, a loft overlooks the living room below and connects with two comfortable bedrooms. Each enjoys ample closet space and immediate access to the hall bath. Great for rental property near a college campus, this two-story, multi-family house plan is sure to grab your attention.
Units A & B: 1st Floor – 587 sf, 2nd Floor – 499 sf, Total – 1086 sf, 2 bedrooms, 1 ½ baths, 1-car garage – 275 sf

