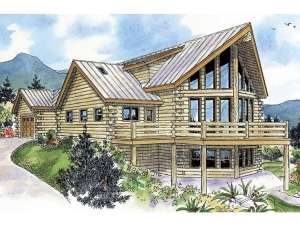There are no reviews
House
Multi-Family
Designed on a daylight basement, this waterfront house plan is perfect for a lakeside or sloping lot. Sky-high windows and an expansive deck encourage the enjoyment of natural surroundings. A covered front porch greets all and points the way inside where a two-story great room and walls of windows dissolve any hint of stuffiness. A wood stove offers toasty warmth on wintry nights. The family chef will appreciate the kitchen layout with the cooktop island and snack bar. The open design also keeps the chef involved in conversation as meals are prepared. Nearby, the utility room serves as a transition between the finished living area and the 1-car garage. Your owner’s suite polishes off the first floor complete with walk-in closet and private bath. Upstairs, a vaulted bedroom reveals its own walk-in closet, full bath and balcony overlooking the great room below. Rustic yet stylish, this two-story log house plan is an instant winner.

