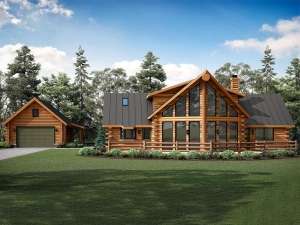There are no reviews
House
Multi-Family
Reviews
Ideal for a narrow lot, this two-story log home delivers waterfront styling. Its sweeping deck and fabulous array of windows encourage enjoyment of scenery and natural surroundings. Well suited for a family starting out, the small and affordable floor plan reveals three bedrooms and two full baths. The secondary bedrooms are positioned on the first floor while the second floor is dedicated to the master suite. Look at your walk-in closet and private bath complete with dual sinks. The living area features a two-story ceiling while taking in panoramic views. Nearby, the step-saver kitchen serves the dining room with ease. Note the convenient laundry closet suitable for a stacked washer and dryer. The sunroom is a thoughtful extra. Budget conscious in design, this waterfront log home packs quite a punch with such a small footprint.
Overall dimensions listed in the plan details are for the house only. A detached, two-car garage is included in the construction drawings (30’ wide x 32’ deep x 22’-3” high).

